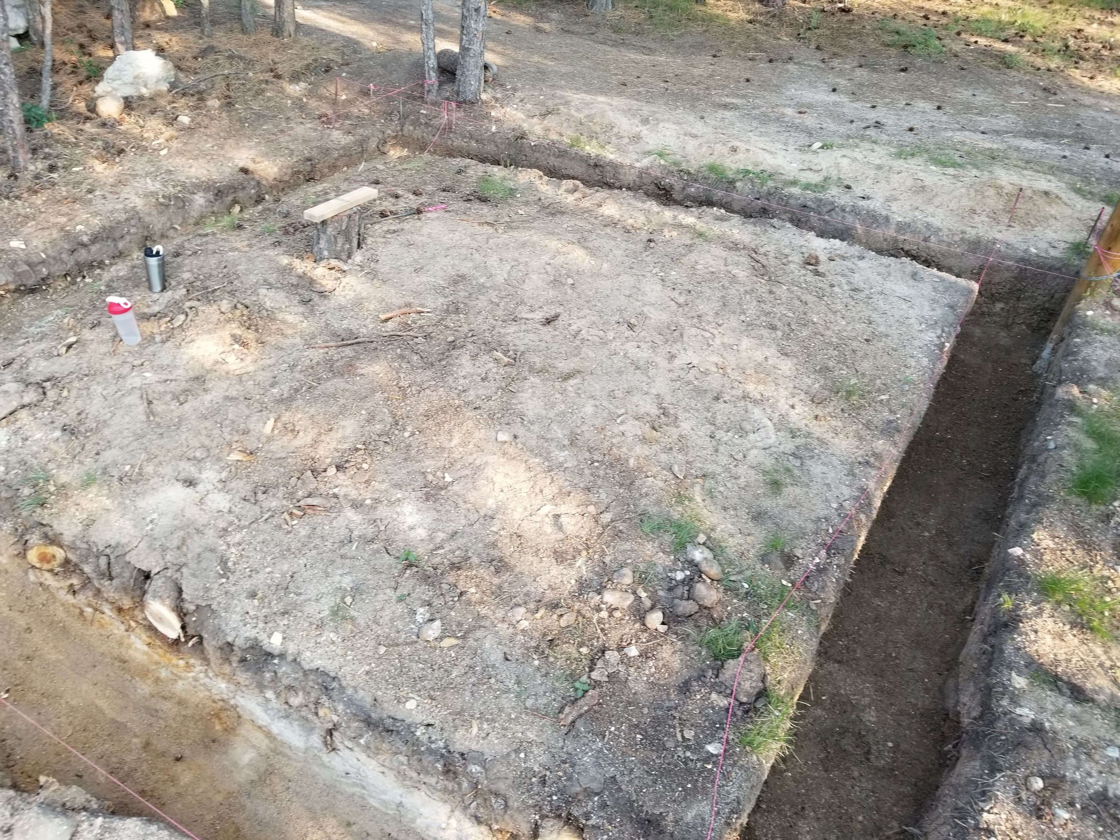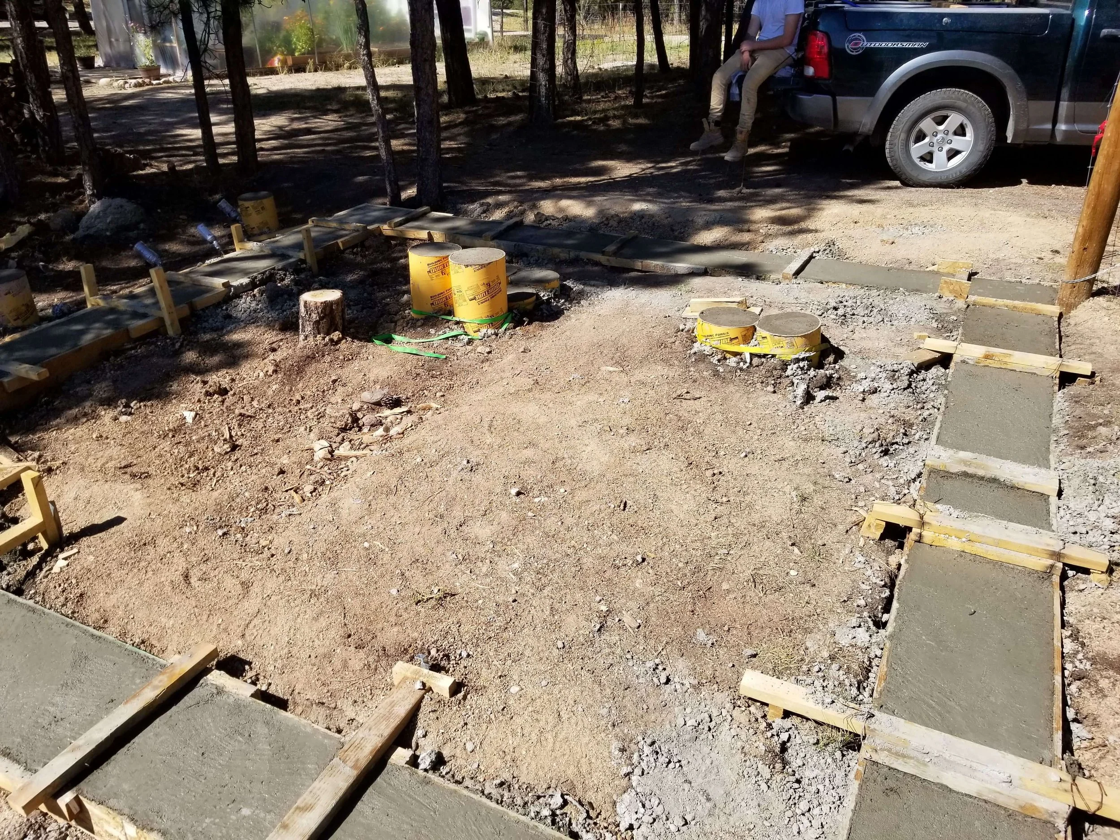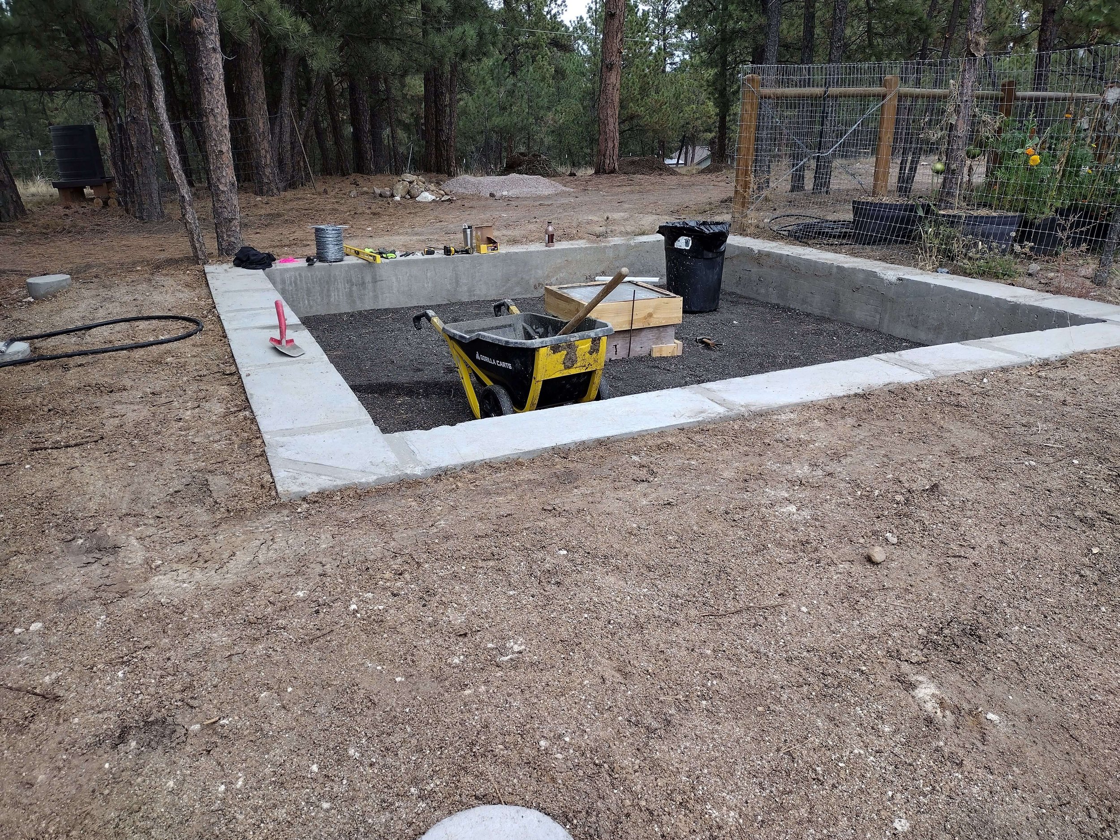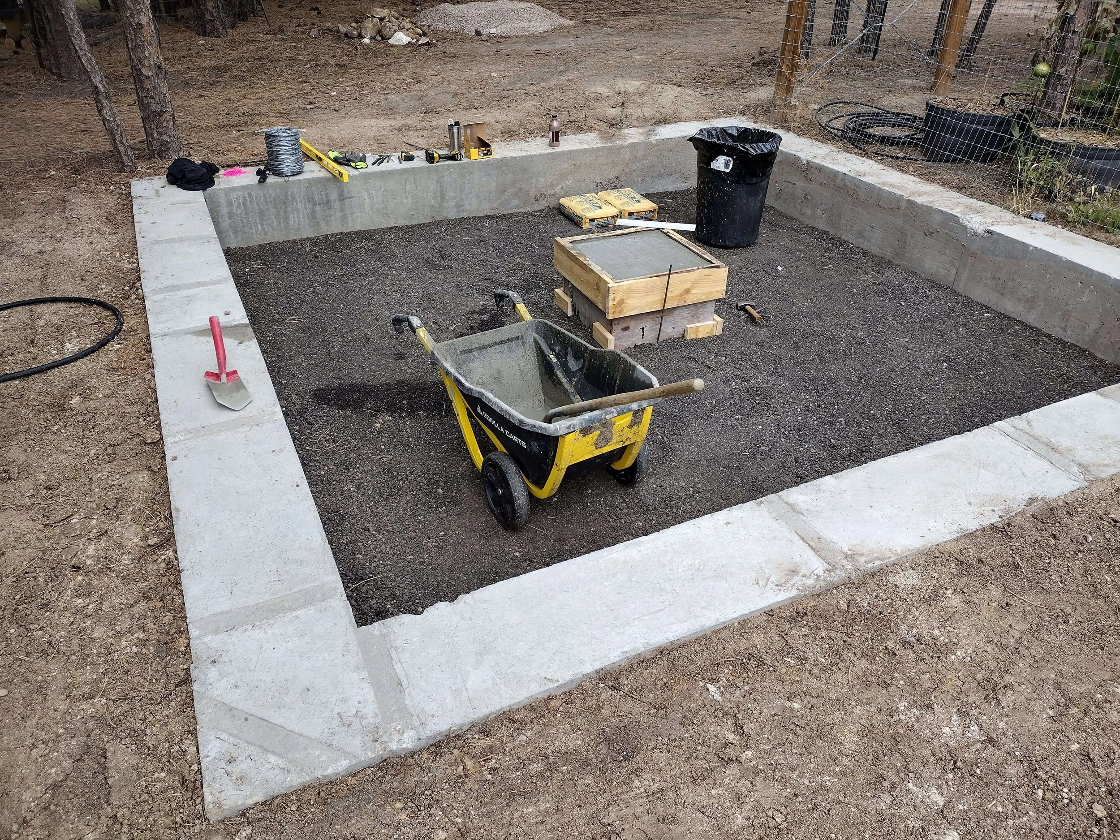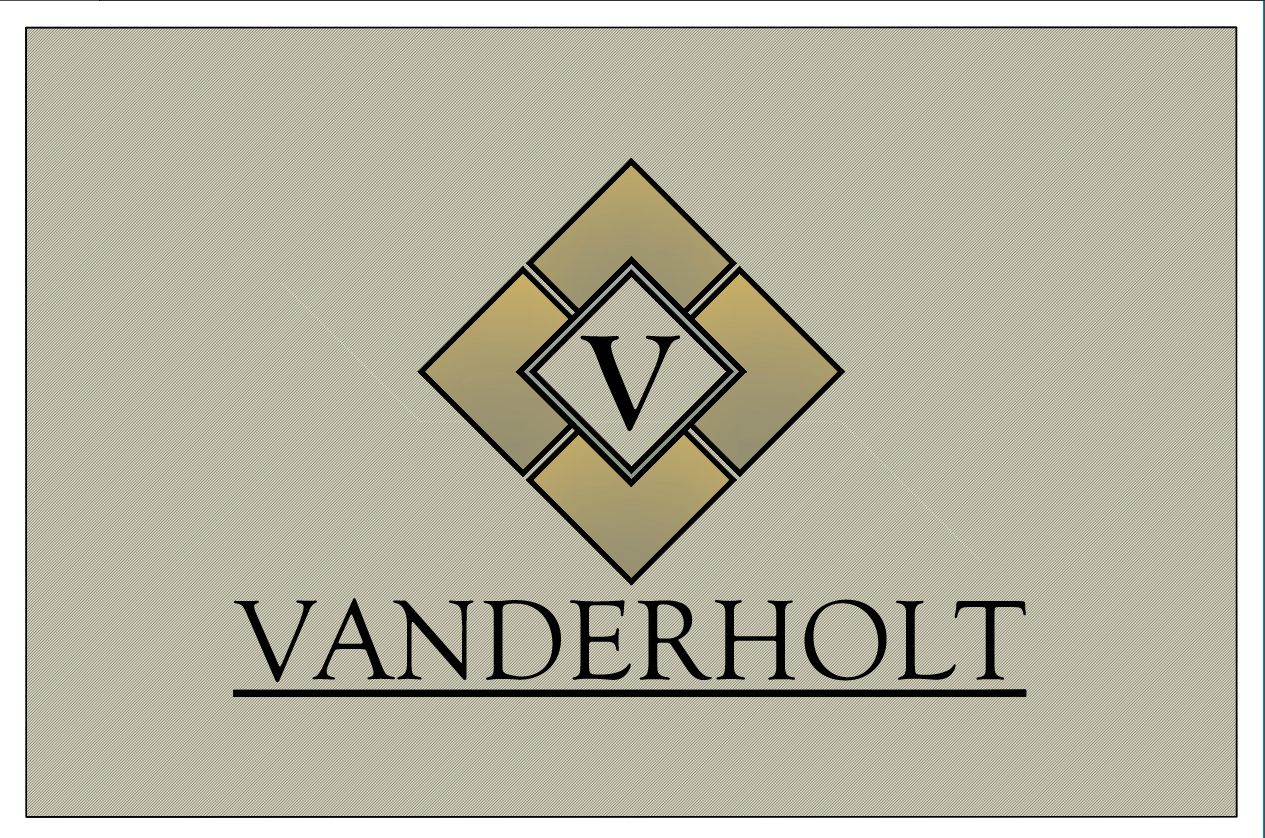Elbert Barn Foundation
Vanderholt Customs built a barn footer/foundation for a Timber Frame barn project (currently in the works, pictures coming soon). The customer requested a 16’x16’ footer, that would be used as a foundation for a barn and double as a root cellar. This included ground work, footers, deck pylons, concrete, asphalt, and removal of footers. Leaving the customer with a foundation to last generations.
